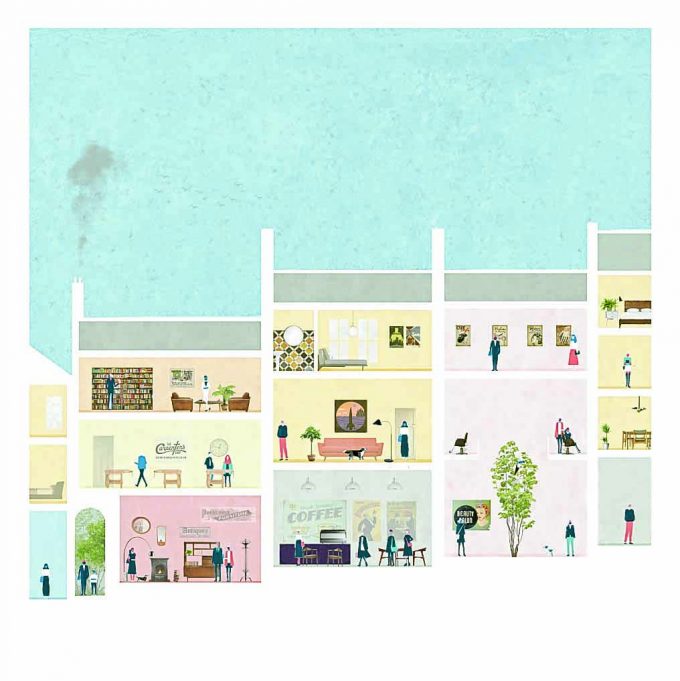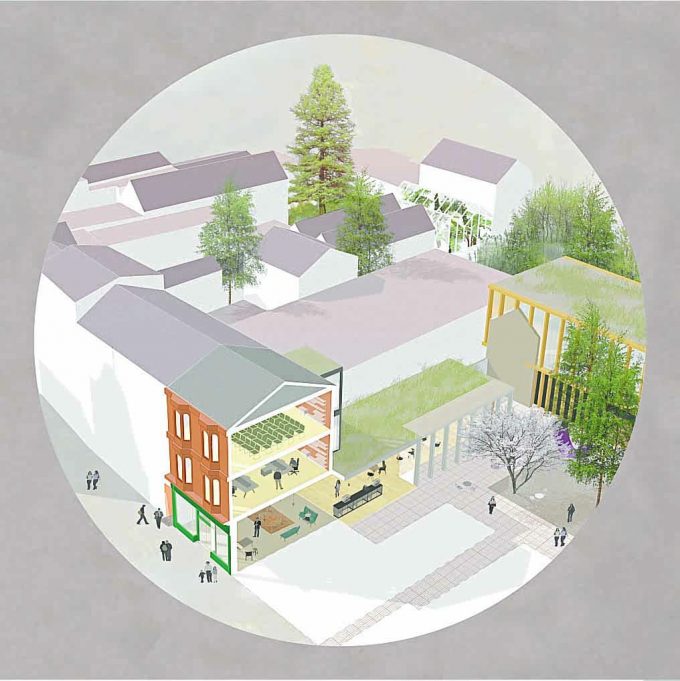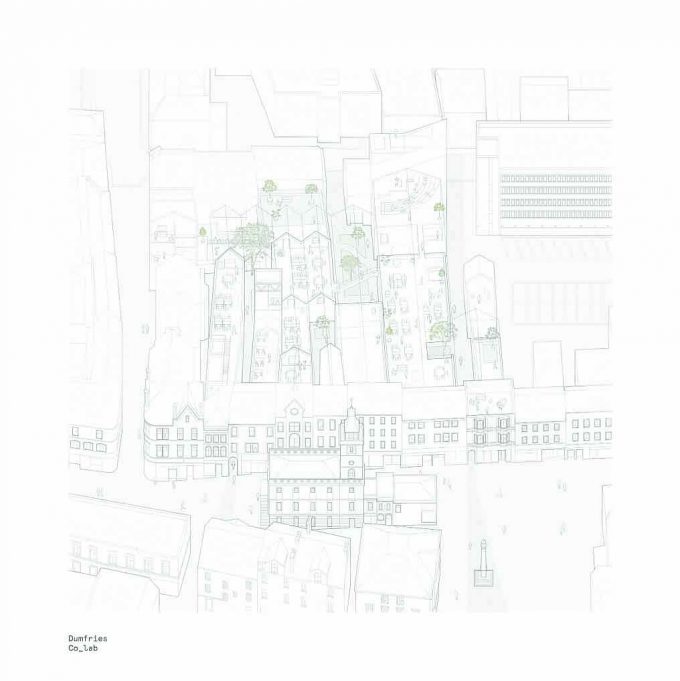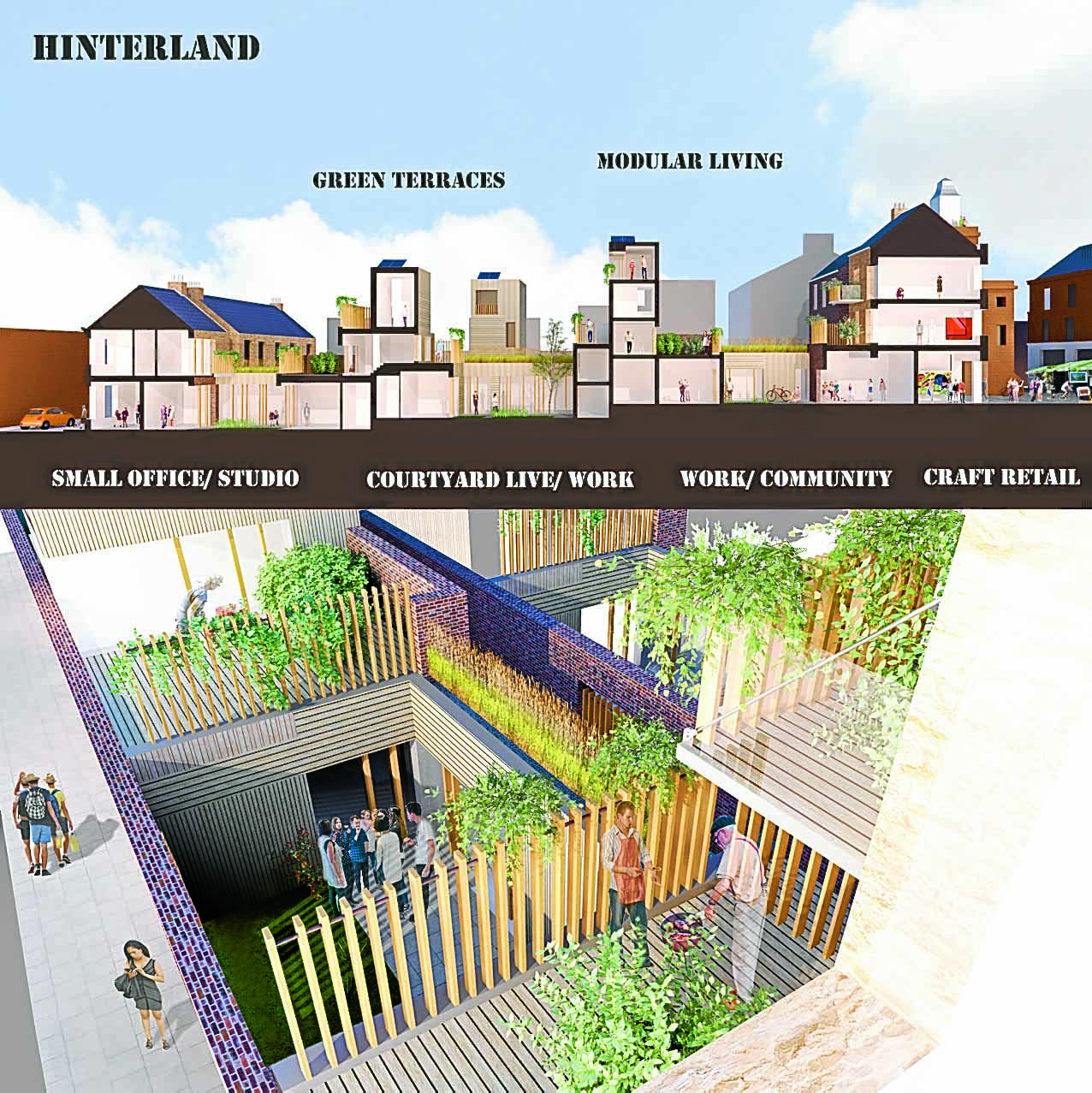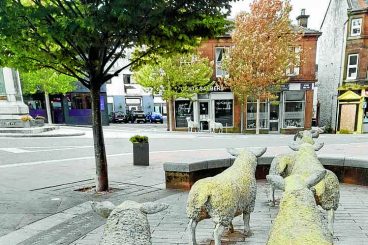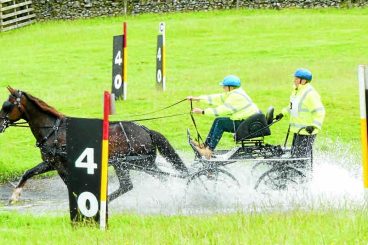The Midsteeple Quarter had run a competition inviting architects from around the country to come up with ideas focused on a run-down area of the town centre, with the first prize of £1000 being awarded to Ayr-based ARPL Architects.
Gordon Flemming from the firm said: “We are very pleased that our ideas for the Midsteeple Quarter in Dumfries were recognised by the competition judges.
“The challenge of ensuring regional town centres stay viable and lively is a great task and we hope our contribution to the discussion helps add a new dimension to this.”
The Midsteeple Quarter are aiming to take forward debate about Dumfries town centre, seeking means of stimulating life.
However, they stress that the submissions to the Architectural Ideas Competition are not proposals for what will be built, but a way of continuing the conversation.
ARPL Architects’ winning designs focus on the area behind empty shops next to The Midsteeple — with the creation of small, flat-roofed modular residences with shared courtyards, trees and linked underground walkways.
Second place was awarded to a group of young female architects who focused their entry on the social aspect of regenerating Dumfries High Street, providing solutions which introduced both day and night time activity.
Their reimagining of the town centre sought to provide an achievable, affordable and permanent solution to empty shop fronts while integrating student accommodation into the heart of a potentially thriving community.
Third place was awarded to Pioneer Landscape Architecture, who aimed to revitalise the quarter by making proposals on both a regional and local scale, reinstating the importance of Dumfries as ‘a regional capital in a post retail society’.
Sam Patterson co-ordinated the architecture competition on behalf of the Glasgow Institute of Architects (GIA), and said: “The GIA are delighted to have worked with The Stove Network on developing such a rich and challenging competition brief and we are thrilled with the range of ideas that were received across the 15 submissions.
“The quality of the submissions exceeded our expectations and we hope will stimulate the debate in Dumfries about the potential of the Midsteeple Quarter.”
