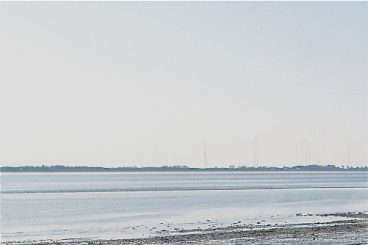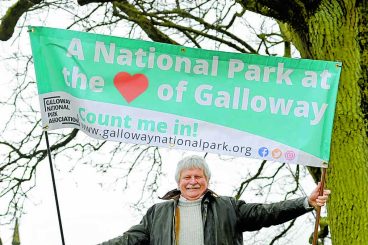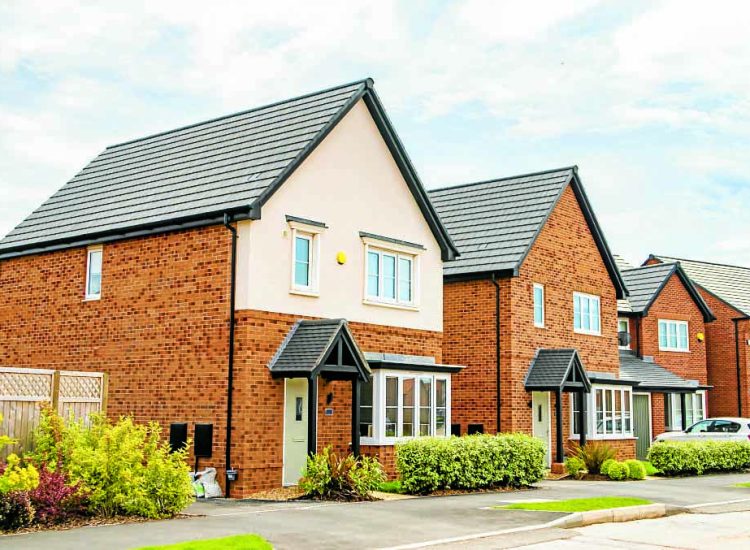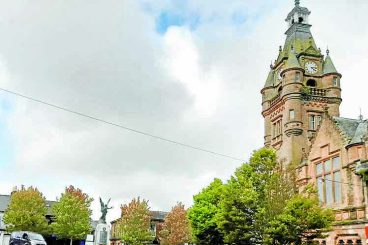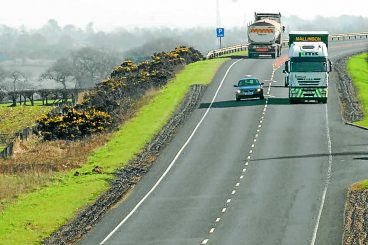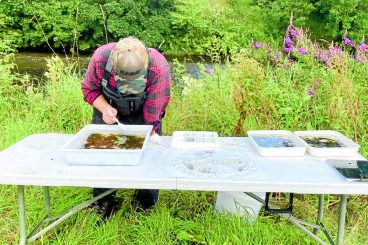GRAND plans have been unveiled for staging weddings at an unusual historic site – however nearby residents are not in the mood for any celebrations.
A large wedding marquee could be installed in the walled garden of the Amisfield estate, near the 18th century Amisfield Tower, under proposals for this unique location to host newlyweds and their guests.
A planning application was made to Dumfries and Galloway Council to transform the piece of land into a wedding venue, installing a permanent marquee, septic tank and soakaway, as well creating passing places on the road leading to Amisfield Tower.
Jamie Johnstone submitted the application on behalf of Edinburgh-based insurance brokers Arthur J Gallagher & Co.
While the council planning case officer is recommending the proposals go ahead, wedding bells may not necessarily be ringing because there are 24 letters of objection. These are primarily from residents in Amisfield, but also from individuals as far away as Surrey and Stockport.
Meanwhile, the applicant has garnered 15 letters of support, on the grounds it will “be positive for other local businesses” and “generate income to ensure future maintenance and upkeep” of the historic Amisfield buildings.
The matter will be discussed by councillors at the planning committee where it is expected that objectors and supporters will make their voices heard.
Council planning papers state: “The application relates to an area of land within the ground of Amisfield Tower which is located approximately 1.1km north-west of the village of Amisfield.
“The site comprise of the category A listed tower, as well as the mansion house and walled garden which are both category B listed.
“The proposal seeks planning permission for the erection of a marquee to be used as a wedding venue. The proposal also includes the installation of septic tank and soakaway and the formation of four passing places to the C9N road.
“The proposed marquee would be sited within the walled garden and would measure 15m by 45m and be 5.5m in height. The south elevation would include a glass sided wall with the remaining walls and roof being solid white in colour.”
The council’s planning department consulted with various bodies including the police, Transport Scotland, Historic Environment Scotland, Scottish Water, the council’s archaeologist and environmental health. There were no objections from any of them.
However, the 24 objections from the public have underlined various issues including traffic road safety, noise and light pollution, and that the marquee “would not be in keeping with the local landscape”.







